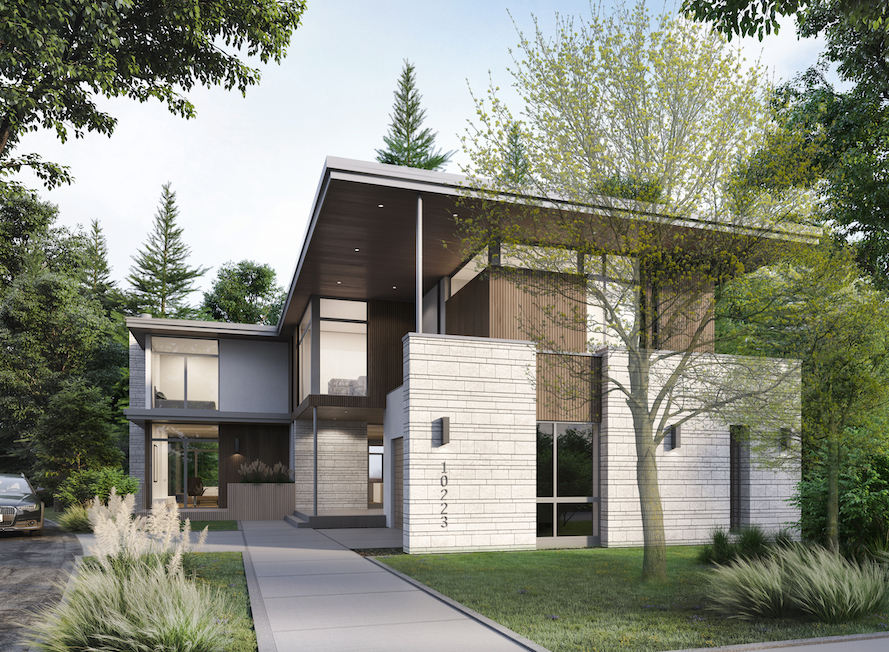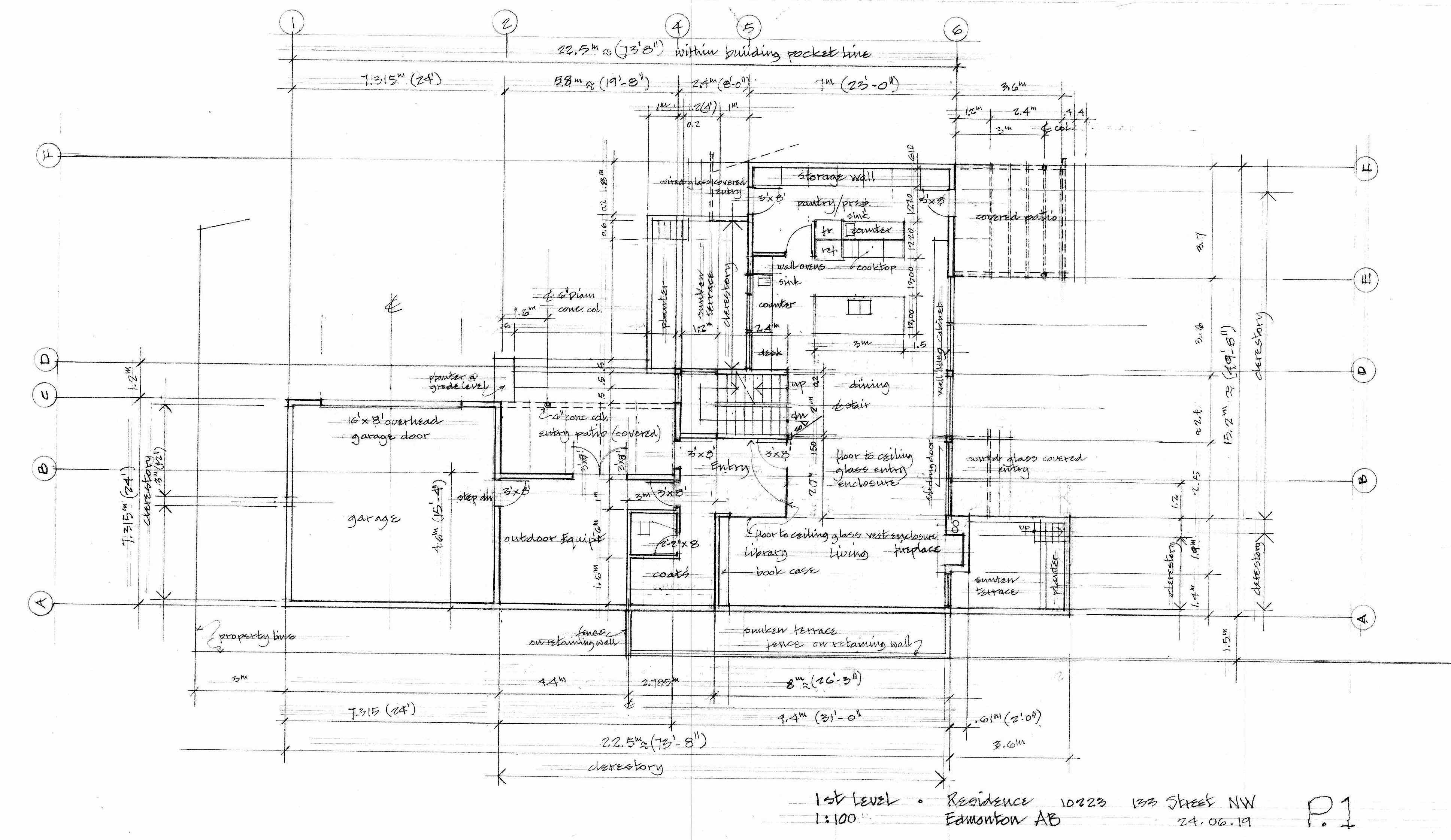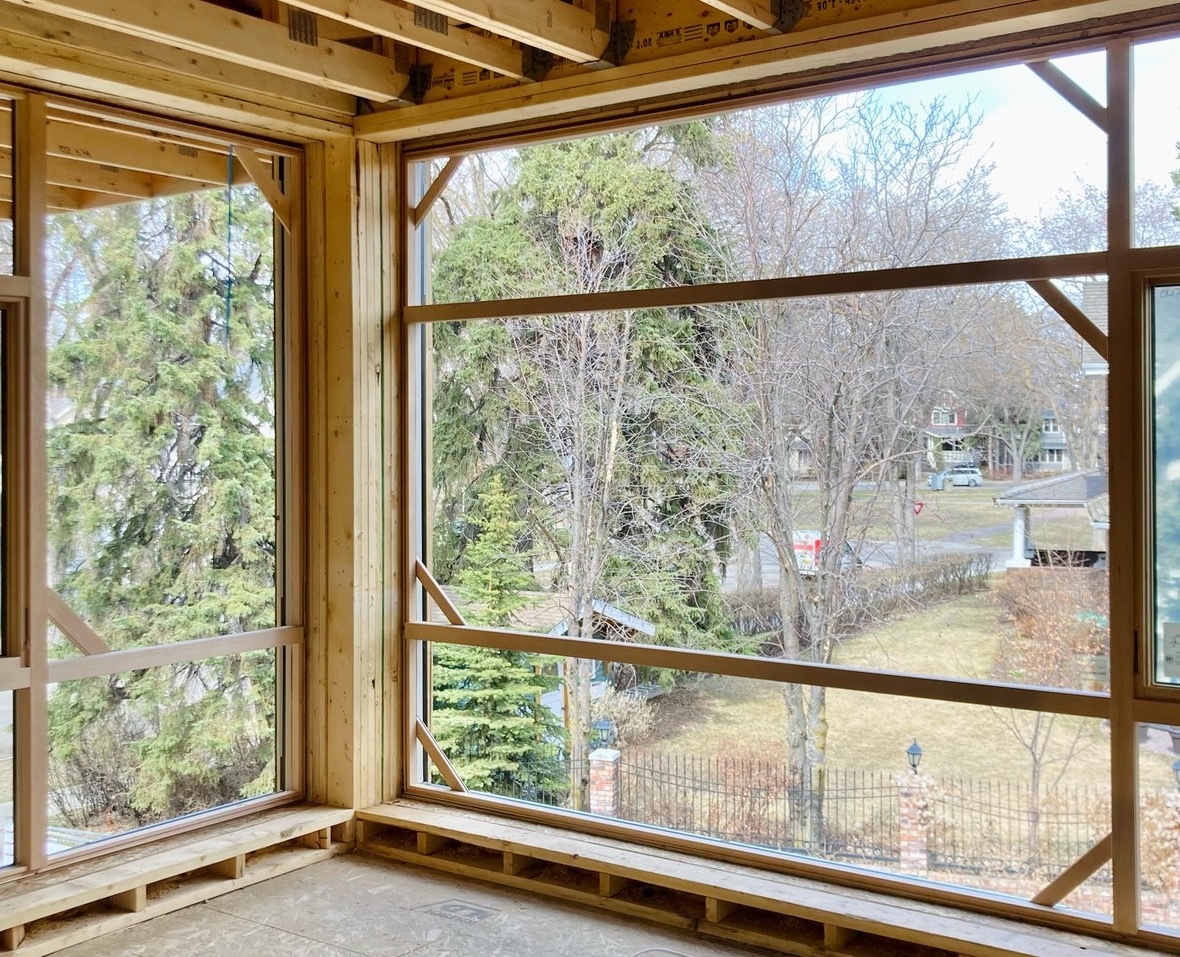Glenora 23: A Modern Heirloom Home
UPDATE: Check out the completed home in our portfolio!
When most people look at a house, they probably think about the physical object in front of them — the exterior massing, interior spaces, colours and materials. For some homes, those features have a backstory that’s informed them.
Our current build in Edmonton’s historic Glenora neighbourhood is a case in point. Irregularly shaped lot? Check. A mature urban forest to protect? Check. A strong community to work with? Check. Architecturally savvy owners? Absolutely! So we listened, we engaged, we spent hours becoming familiar with the ebb and flow of the community and the natural rhythms of the site. Then we distilled all these considerations into a cohesive architectural vision.
Over a century old, Glenora is steeped in tradition, yet it’s not static. Take a walk through the community and you’ll see its ongoing architectural evolution. As an heirloom home, Glenora 23 was designed to respect that context, while making its own meaningful design contribution. We arrived at the final concept only after extensive consultation with the City of Edmonton and the immediate neighbours.
There was another legacy at play here — a pretty special one. The original plans were sketched up by our client’s father, a retired architect. His vision guided the design refinements we made as the project evolved.
The lot’s unusual shape and orientation further informed the design. The unique massing consists of two perpendicular blocks: a longer wing intersected by another at back, where the lot is wider. Together, they define a welcoming courtyard at the front and a private rooftop terrace at back.
The property’s many mature trees were another integral part of our design. To protect a stand of trees along the back, we placed the garage at the front of the home. We also managed to preserve a pair of apple trees in the backyard, ensuring the neighbour can still harvest them for some first-rate pie! Having all those beautiful trees to work with, we then made sure the house took advantage of them, framing them from several vantage points within.
Inside, the space is open, bright and airy. With 10' ceilings and large expanses of glass, the sightlines are unobstructed and expansive. Yet the interior never feels cavernous because we designed it as a series of interconnected spaces that are experienced in sequence, like the storyline of a good book. There's even a stunning view to historic Alexander Circle from the second floor den.
We’re so excited to see this extraordinary project come together and look forward to its completion in the winter of 2022. It’s sure to be a sanctuary where this family, and its generations to follow, will love staying home.



