Skyline House
Elegant Scandinavian architecture is fused with sumptuous Asian influences in this bespoke custom bungalow. We designed this home to make the most of a tight site in a premium location overlooking downtown Calgary. The sloping topography across the front of the property lent itself well to a classic mid century bi-level arrangement, with the foyer positioned halfway between main floor and walkout basement. The under drive garage at the front of the home allows for a sizeable back yard, and the raised main floor offers framed views to the downtown skyline behind the home.
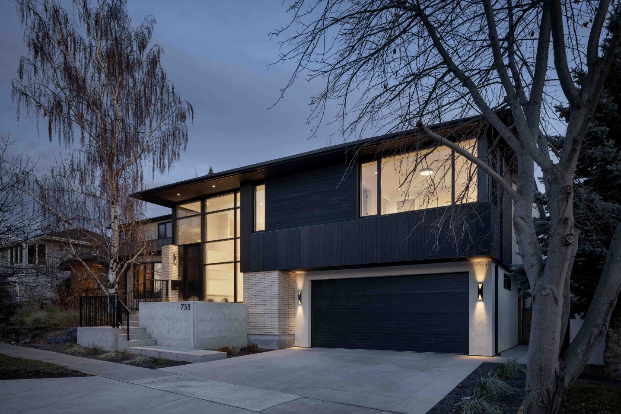
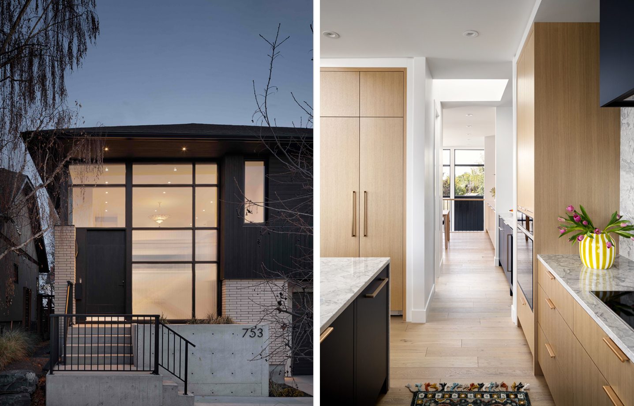
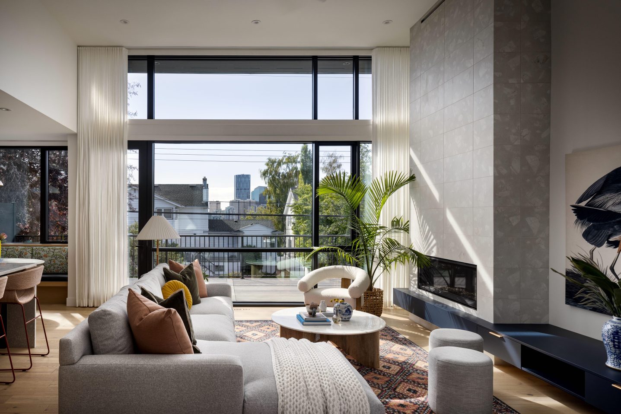
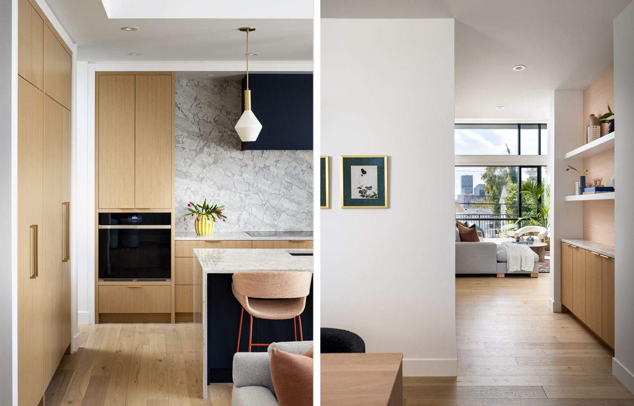
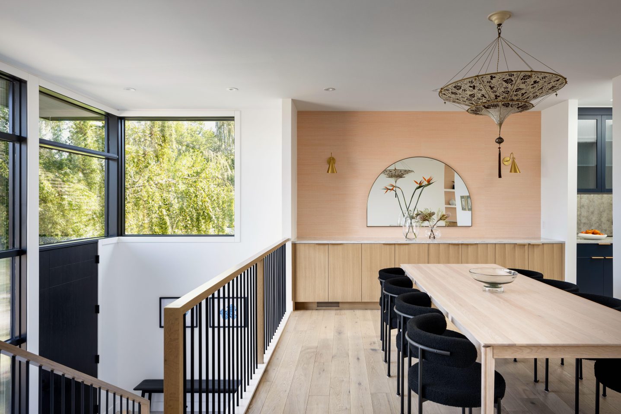
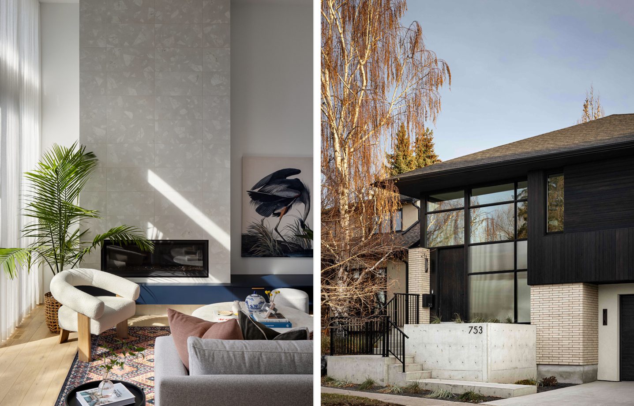
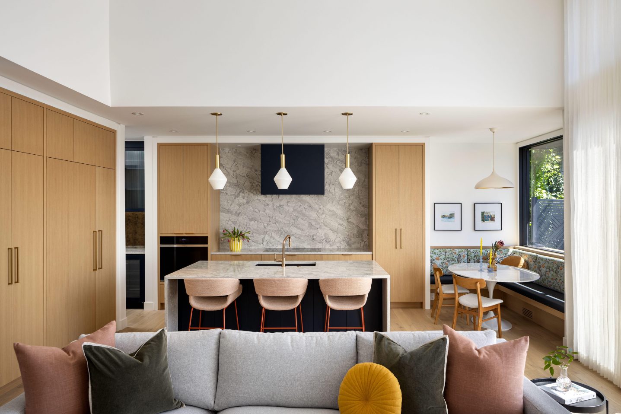
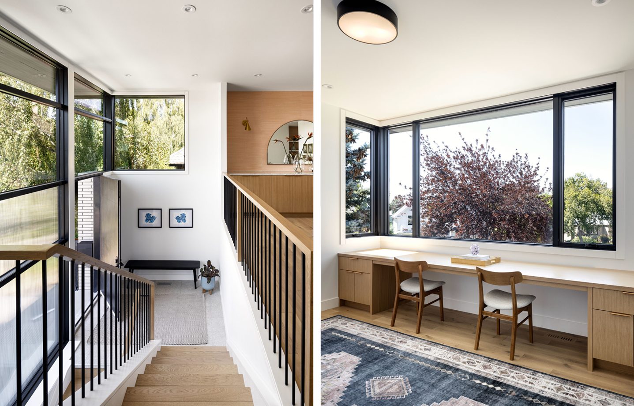
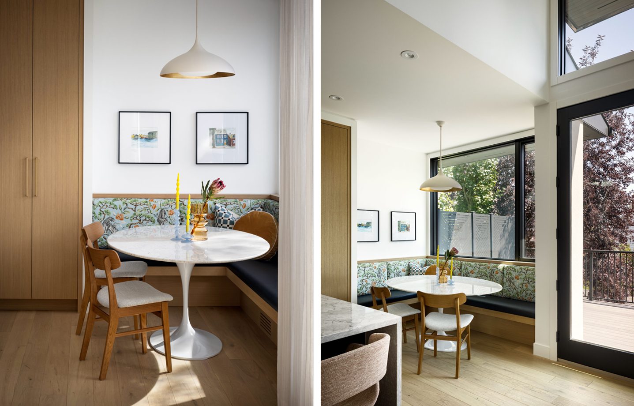
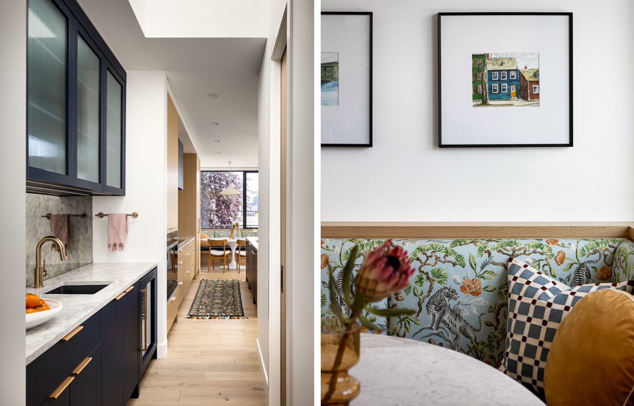
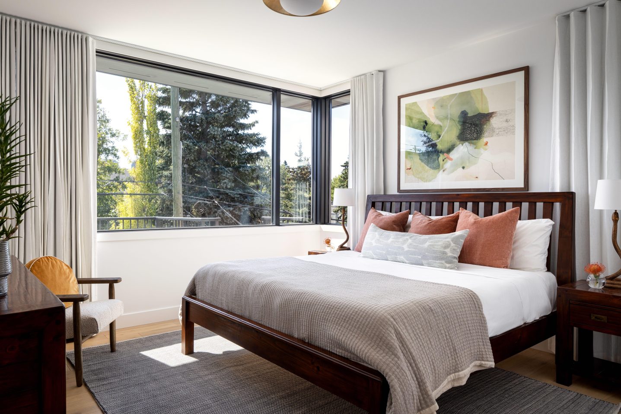
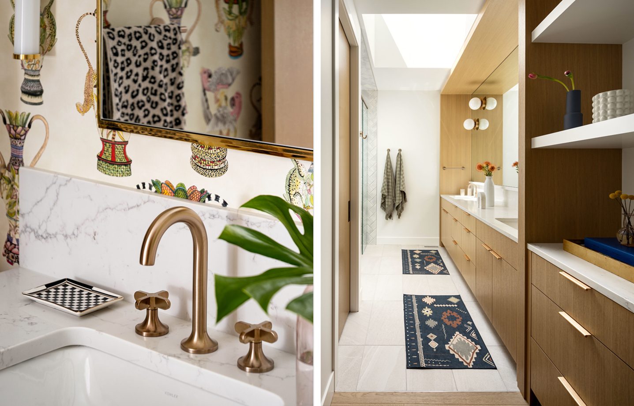
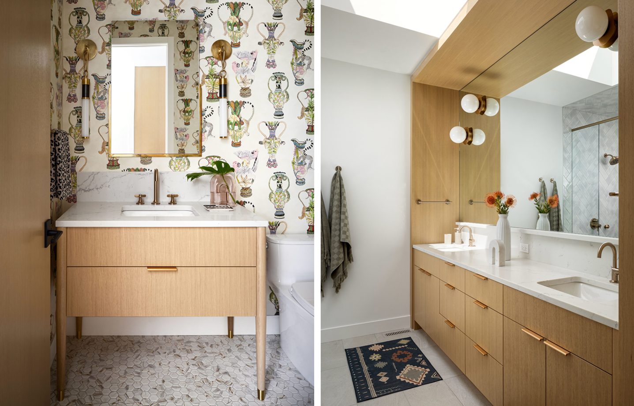
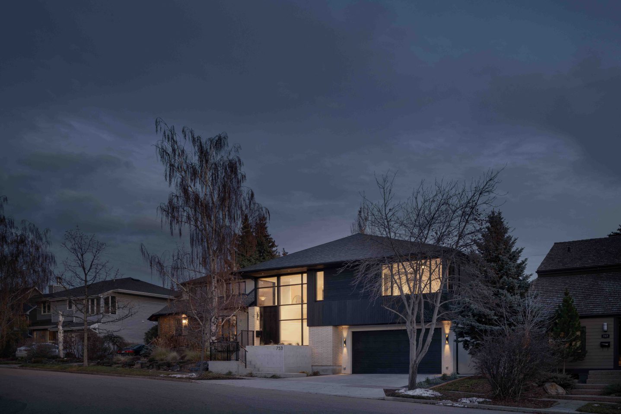
-
Square feet:2997
-
Bedrooms:3
-
Bathrooms:3.5
-
Completed in:2023
-
Location:Calgary